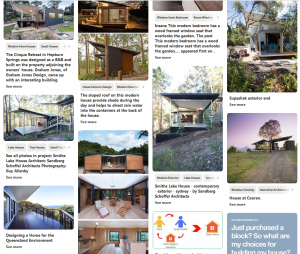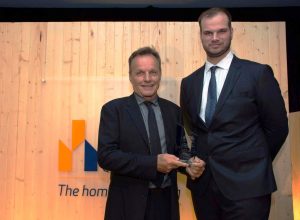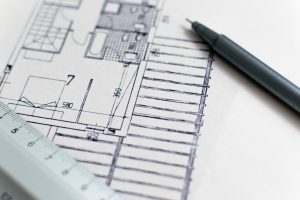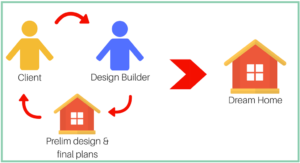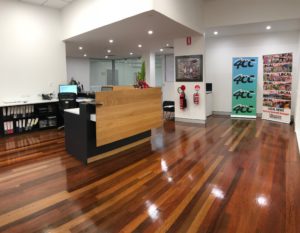Project Brief
This Noosa hinterland Design Build project incorporates the natural environmental constraints such as view, wind and sun orientation, and most importantly matches the Clients needs and contemporary style requirements.
Current Build Stage
Gibson Building has thus far completed the floors, timber frame & roof panels with the perimeter cladding underway.
Evolution of the design
Window Seats
Over a series of meetings we established not only the room and space requirements but how they would actually be used. From this we created a zone or seat specifically for relaxation within the Master Bed, Master Ensuite and the Media Room. These seats became a purpose built protrusion through the external wall that has function as well as architectural merit.
Cladding
The external cladding material chosen evolved as the Client witnessed the structure taking shape, and digested the choices available. Mindful of cost but also of the look intended we have a combination of ‘Corton metal cladding‘ to the lower half of the wall and a Colourbond Aluminium profile above. The combination of the cladding choices achieves a unique standout contemporary look.
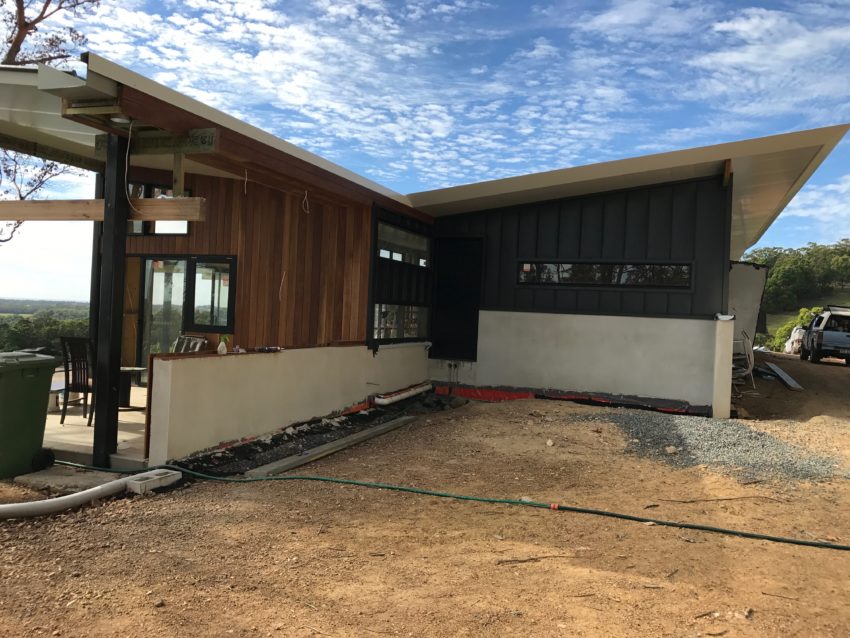
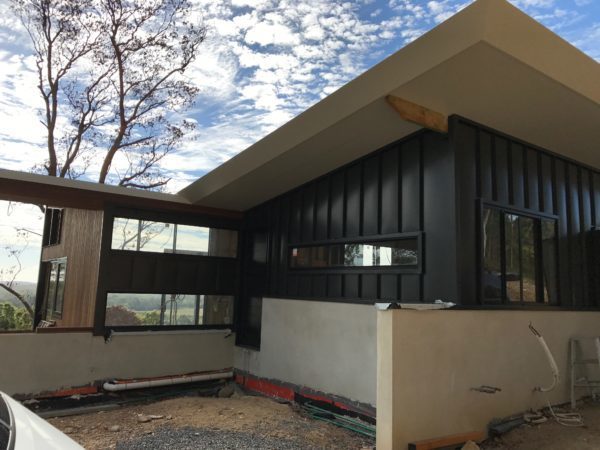
Roof Edging
We have incorporated a triangular perimeter flashing to the full perimeter of the sandwich panel Colourbond roof. The triangular shape brings the roof line out a little further 300mm to it’s protruding point and is on complete contrast to a traditional square or flat capping detail. By taking the roof line out to a point reduces the roof thickness visually and creates a striking architectural statement.
Feature Wall
The Client understood the need for a feature wall in the Living Room. It would define one end of the room and serve as the backdrop to Art Work and a free standing Fireplace. In keeping with the contemporary style we have chosen an off form finish solid concrete grey wall. It also works as the Entry wall. The feature wall nicely anchors the Entry externally, and the Living room internally.
Another feature is the Frame less full height and width glass wall to the ensuite shower. The window creates a bathroom without a wall and extends the bathroom experience out onto Noosa’s hinterland and beyond. With the benefit of a large acreage block and no neighbours, why not?!
How has working with the Client evolved?
For most Client’s it is difficult to appreciate the architectural drawings from the point of view of relationships, particularly with regard to size and scale. Despite room sizes being generous with this project, there were concerns on adequate size. Once the walls were erected and the roof installed, the rooms became real and tangible to the Client. Furniture placement could be plotted and envisaged which in turn dispelled all size concerns.
It is important to realise for many Clients, Architectural Drawings enable only partial visualisation of the finished product. Once the building becomes more tangible, often only then can a Client actually visualise its use and appearance. It’s all part of the process.
What makes a Clients Dream Home?
From the beginning it is important to identify the features an ideal dream home would have for a Client. This involves presenting ideas, discussing photos, analysing cost versus budget, and and not being afraid to be a little or a lot architecturally adventurous. Ideas do evolve as the building progresses, so flexibility is also important.
Of course the synergy of the whole is essential to tie together certain features that may have evolved during the design phase.
A Clients dream home ties together certain requested features into a synergy of the whole building while importantly being within the Clients budget constraints.
Latest images
[envira-gallery-dynamic id=”tags-noosa” pagination=”1″ pagination_images_per_page=”3]
