Design & Builder

In-house design capabilities to take the Client from a customised individual design concept through to practical completion.
Gibson Building offers a complete Design/Build service. With our unique design capabilities we can take you from your ideal home concept, right through to practical completion.
Our design philosophy is all about tailoring the design concept based on your requirements and most importantly the sites natural characteristics. These effect your home orientation regarding natural breezes, roof overhangs regarding shade, and choice of construction materials in relation to heat retention, just to name a few.
- It begins with the Design Brief and our response in the form of a Concept Design Sketch & Submission based on a forecast budget. Our concept incorporates ‘Buildability’ which ensures an idea is cost achievable. From here the concept is refined mindful of the budget constraints.
- The Preliminary Agreement is the next stage of the process, where the design concept is detailed and documented suitable for Authority approval and construction.
With completed documentation and Authority approval we can provide you with a straight forward fixed price quotation and contract. - The final stage is the actual construction phase with regular updates regarding progress and cost status.
We design and build in one
Gibson Building offers a complete Design/Build service. With our unique design capabilities we can take you from your ideal home concept, right through to practical completion.
Our design philosophy is all about tailoring the design concept based on your requirements and most importantly the sites natural characteristics. These effect your home orientation regarding natural breezes, roof overhangs regarding shade, and choice of construction materials in relation to heat retention, just to name a few.
Here is how we can help
- It begins with the Design Brief and our response in the form of a Concept Design Sketch & Submission based on a forecast budget. Our concept incorporates ‘Buildability’ which ensures an idea is cost achievable. From here the concept is refined mindful of the budget constraints.
- The Preliminary Agreement is the next stage of the process, where the design concept is detailed and documented suitable for Authority approval and construction.
With completed documentation and Authority approval we can provide you with a straight forward fixed price quotation and contract. - The final stage is the actual construction phase with regular updates regarding progress and cost status.
Incorporating the builder into the design process
We can also work with your preferred Designer from their concept and incorporate our buildability to refine the budget and then through documentation and on to construction. Incorporating a Builder early into the design process with your Architect or Designer will ensure cost efficiency. Collaborating from the very beginning ensure transparency with the Designer, Client and the Builder.
Thus from Concept to Completion, Kieran Gibson will personally guide you through each stage professionally and without ‘cost surprises’ to give you your unique custom home that you previously thought may have been beyond your reach.
Residential Projects
Gibson Building is committed to quality over quantity. We are able to maintain and nurture our top priorities – creative architectural design, attention to detail, and quality craftsmanship – by concentrating on only a select few Projects at any one time.
Our Building Projects to date are both innovative in architectural design, and high in quality construction. See below what we have built to date and head over to our current projects to see what we are building. Contact us if you would like to discuss a potential building Project in detail.
Latest helpful articles
A Commercial Refurbishment for Beacon Lighting, Brisbane
Gibson building was engaged directly by Beacon Lighting to modify an existing Warehouse into a custom-made distribution facility in Brisbane, Queensland. The modification works involved repurposing a warehouse into a purpose made facility to facilitate an expansion of the business for the East Coast of Australia.
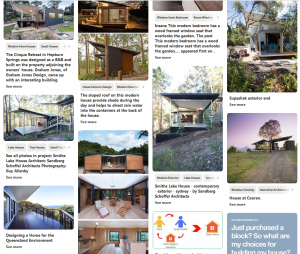
The Balance of Design and Budget – Tips and Tricks
A Client can initially present some pretty firm ideas on their preferred design concept coupled with a very defined budget. The challenge for a designer is to meet or exceed their design expectations whilst defining a realistic and achievable budget. Read on for some tips and tricks to get your budget and design right – right from the beginning.
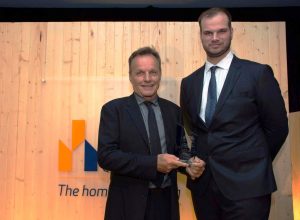
Gibson Building WINS another 2 Master Builders Awards!
Gibson Building is excited to announce we have received another 2 industry awards at the Master Builders Australia (MBA) Wide Bay Awards ceremony in August 2018.
Both awards were associated with our recently completed Beach Houses Estate Home in Agnes Water, QLD.
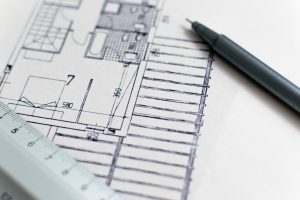
Avoid Cost Overrun – Follow These Simple Steps
One of the most disheartening experiences for a homeowner is the cost overrun. However, with careful planning and working at the preliminary stage, with the right building professional, there should be no surprises. Follow these simple steps to learn how to avoid an all too common problem.
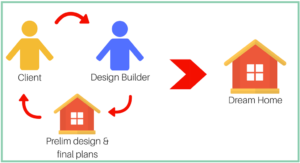
Did you know that hiring an architect is not the only option you have when designing your custom home?
All too often a Client looking to build their dream home is uncertain as to where to start. There are some common questions that arise within the initial phases – in this article we help you to explore the merits and pitfalls of the options available to you to move forward with your dreams.
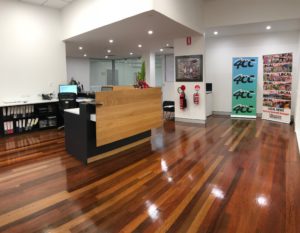
GEA Office Refurbishment Project
Designed and documented by Gladstone Drafting and further collaboratively enhanced with Gibson Building, this major Office refurbishment was transformed into a light and modern multipurpose Office facility.