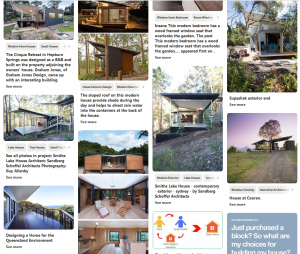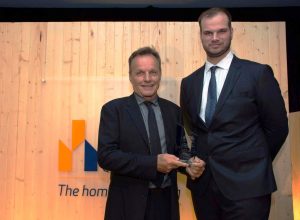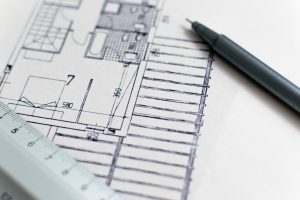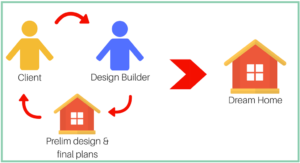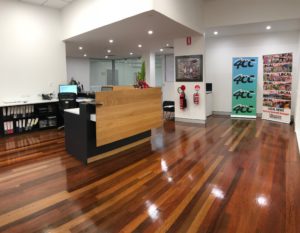Recently Kieran and his partner Kirsten visited Japan for a milestone family birthday, giving them the chance to soak up the big city experience and seek out some impressive forward thinking architecture.
Where did you go?
We visited a museum called Archi – Depot which has an amazing collection of original architectural models, and a variety of outstanding residential designs. The principal advantage of being able to view and photograph a 3D model is as an observer, you can view each from various angles and as such get the opportunity to really appreciate the design concept.
[envira-gallery id=”3178″]
What intrigued you most about Japan’s take on ‘Contemporary’?
Contemporary Japanese architecture is frankly, everywhere. From the legendary Frank Lloyd Wright and his infamous Imperial Hotel – relocated – to the modern fashion/retail architectural statements by various well known brand names. Residential architectural jewels can be discovered only by exploring the labyrinth of side streets and lane ways.
[envira-gallery id=”3258″]
Most striking design?
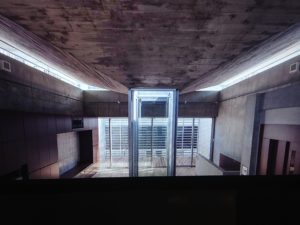
The residential design that struck me the most was firstly seen as a model in Archi – Depot. Named the ‘Inverted Pyramid’ by Mikio Tai. The main feature is the inverted pyramid roof at the centre of a three storey building with a central light shaft come down pipe down the centre.
The most striking commercial design has to be the Debeers Building in Ginza. Its prominent curved facade over its entire twenty five storey is mind blowing from every available angle.
Can these designs be incorporated into Australia’s climate?
Absolutely! In fact, the numerous models displayed at Archi – Depot was such a plethora of residential ideas. Japanese contemporary architecture is concrete, space efficienct, clean, no fuss detailing and bold in statement.
What design features would you love to incorporate into a future Design Build project?
I would start with the efficient use of space and the incorporation of its furniture. Efficiently used space is both cost effective and functional, and design smart.
Next is the clean, almost simple uncluttered detailing that can have an effect on numerous areas of design.
I also love the off form concrete finish that is being commonly used over the more traditional external tile finish – yes the entire facade of a building would be completely covered in ceramic external tiles!
