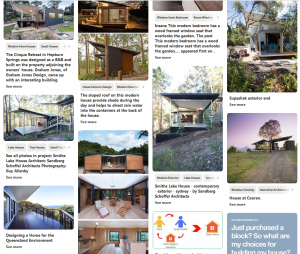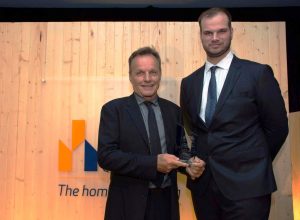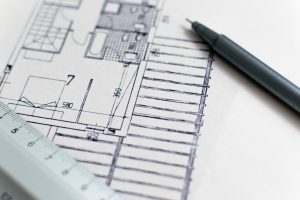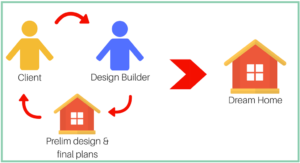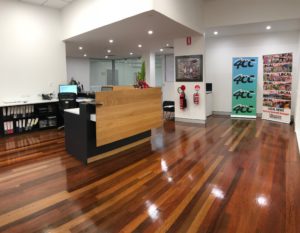Designing for South East Queensland
Designing a building for the subtropical climate of SE Queensland should be very different to the philosophy of an efficient design in Victoria or New South Wales. In the sub tropics it is predominately warm with about 10 degrees variation between day and night. So for the majority of the year you will be seeking shade during the day, and at night taking advantage of the cooler temperatures for sleeping.
Site Orientation
The blocks features and orientation will affect the building’s design.
Views/outlook will dictate the building focus, after which its orientation to the path of the sun will help place the building and its exposure to the Northern sun. Areas such as pools, courtyards, roof overhangs are influenced by the sun’s path. Consider also predominate breezes and the influence of surrounding buildings and vegetation.
We will be looking to take advantage of predominate breezes for summer cooling and for control or deflection during the winter or excessively windy days.
House Orientation & Features
The building site will dictate the initial parameters within which to work. The outlook will be the building focus, while accessibility, sun and breeze exposure will dictate features such as location of a pool, courtyard, or a deck. The extent of roof overhangs to the North and West will ensure shade in summer but with clever design will add a little warmth in winter. The predominate breeze should be used for cooling during the day but controlled at night or during the winter. Breeze control is achieved via windows and doors with the aim of being to allow entry and exit within the width of the building.
House Construction
The choice of construction materials will often be defined by the client. However the climate does have a big influence. In SE Queensland you basically want your house to be cooler than the outside during the day for the majority of the year and in turn cool with the night time drop in temperature for sleeping. As such a ‘light weight’ building structure with roof shade over will provide the protection from the sun, while the controlled breeze will provide the cooling.
A lightweight structure would be defined as a timber or metal frame with an attached cladding material. At night you might want the lightweight structure to cool which will occur much quicker than say a masonry structure, that will retain heat for many hours.
Conclusion
A well designed custom home not only meets the Client’s expectations but goes beyond this to incorporate the climatic and sites attributes.
The combination of meeting and then exceeding the Client’s expectations as well as addressing attributes the Client may not of been aware of, will provide a well designed home that ensures a Client will appreciate for years to come.
