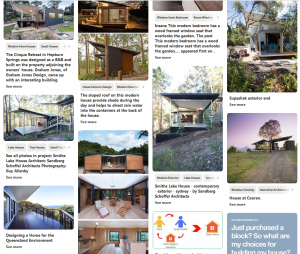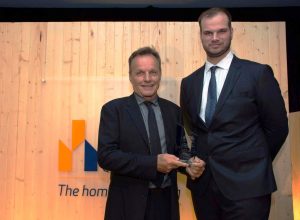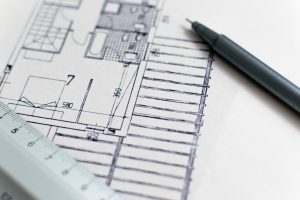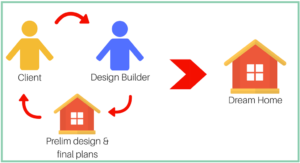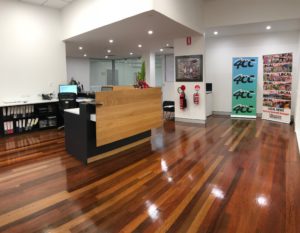Late Dec 2015 Gibson Building was invited to tender for a multi story project located almost beachfront in Agnes Water QLD. Gibson Building was awarded the large contract.
The Design
The design by ‘Aboda’ on the Sunshine Coast, is at the clients request in a ‘Hamptons Style’ of architectural style. This style perfectly suits the area and in particular the Beach Houses Estate in which it is located.
The Tender Award
The tender was fiercely competitive as it is currently one of the largest projects in Agnes Water. The decision for Aboda to work with Gibson Building wasn’t based alone on a price but equally importantly on values such as reputation, attention to detail, past awards and personal service.
The Build
The flat, sandy site located just 50 metres back from the beach is located within a gated private residential estate.
The site with a similar sized adjoining easement, provided the opportunity for a work laydown and crib area. With the three story building and associated in ground pool occupying the majority of the available site, the adjoining area has been a real bonus.
Unique attributes
In an area more commonly associated with lightweight construction techniques, this project by contrast incorporates an elevated ground and suspended concrete first floor. Further with a masonry ground floor perimeter wall and lightweight first and second floor and associated cladding, it’s all a substantial, unusual but a very significant project.
Current Build Stage
We are currently eight months into the twelve month project. We have concentrated on the external structure, incorporating the roof, perimeter windows and cladding. This provides a weatherproof environment for internal finishing trades.
Currently the perimeter structure is close to complete and the perimeter access scaffold will be lowered in early January. Plaster lining is underway internally to the first and second floors.
Latest images
[envira-gallery-dynamic id=”tags-beachhouses” pagination=”1″ pagination_images_per_page=”3]
